The Prestige City Bidadi Floor Plan
The Prestige City Bidadi Floor Plans have been meticulously designed to combine modern functionality with elegant aesthetics. Spread across over 33 acres, this premium township by Prestige Group offers a large range of 1, 2, & 3 BHK luxury apartments that cater to diverse family needs.
The project features multiple high-rise towers with Ground + 3 Basement + 27 upper floors, offering well-ventilated homes, abundant natural light, and thoughtfully designed layouts for optimum space utilization.
Each apartment is crafted to provide a balance between privacy and open living, surrounded by serene green landscapes within the township.
1 BHK Floor Plan at The Prestige City Bidadi
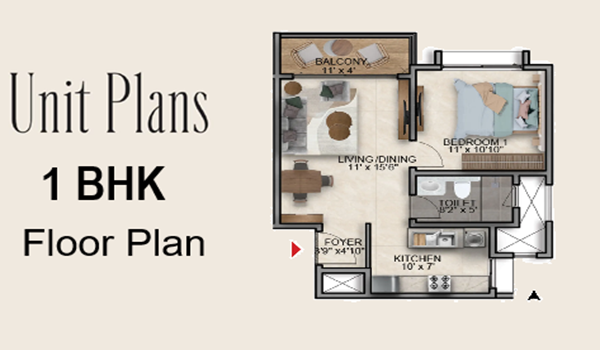
The 1 BHK apartments at The Prestige City Bidadi are compact yet elegantly planned homes, perfect for working professionals, young couples, or investors. With a carpet area of around 480 sq. ft., these units make excellent use of every inch of space.
Layout Includes:
- 1 Bedroom
- 1 Bathroom
- 1 Kitchen with Utility Area
- 1 Living and Dining Area
- 1 Balcony
These homes offer affordability and efficiency without compromising on design or ventilation — ideal for first-time buyers or as an investment option.
2 BHK Floor Plan at The Prestige City Bidadi
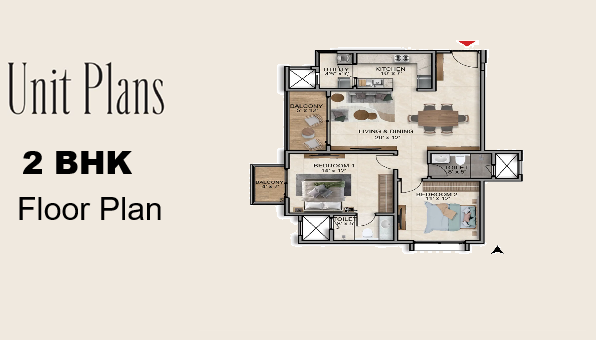
The 2 BHK apartments, ranging from 950 sq. ft. to 1100 sq. ft., are designed for small families looking for modern and comfortable living spaces. Each unit provides well-defined zones for living, dining, cooking, and relaxation.
Layout Includes:
- 2 Spacious Bedrooms
- 2 Bathrooms
- 1 Foyer
- 1 Kitchen with Attached Utility
- 1 Living-Dining Area
- 1 or 2 Balconies
These homes ensure the right blend of privacy and openness, making them ideal for young families with children or senior citizens seeking a peaceful lifestyle.
3 BHK Floor Plan at The Prestige City Bidadi
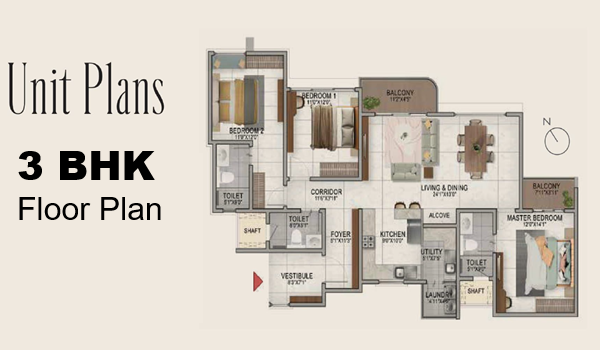
The 3 BHK apartments at The Prestige City Bidadi are the most spacious configurations available, with sizes ranging from 1250 sq. ft. to 1450 sq. ft. These units are tailored for larger families seeking ample living space with contemporary finishes.
Layout Includes:
- 3 Bedrooms
- 3 Bathrooms
- 1 Foyer
- 1 Large Kitchen with Utility
- Expansive Living-Dining Area
- 2 Balconies
The 3 BHK units offer enhanced privacy, excellent ventilation, and scenic views of the landscaped township, making them the perfect choice for modern families looking for comfort and style.
Every floor plan at The Prestige City Bidadi is Vaastu-compliant, ensuring harmonious energy flow throughout the home. The layout design prioritizes cross ventilation, natural sunlight, and privacy, ensuring that no two entrances directly face each other.
Each tower is equipped with:
- Fire safety systems (smoke detectors, alarms, extinguishers)
- Emergency exit routes and lighting
- 24/7 security monitoring
- Earthquake-resistant construction standards
The apartments are crafted with premium materials, smart layouts, and functional interiors, reflecting Prestige Group’s legacy of design excellence and sustainability.
The floor plans at The Prestige City Bidadi are thoughtfully crafted to cater to families of all sizes, offering multiple configurations that blend comfort, functionality, and elegance. Each layout is optimized to ensure maximum natural light and ventilation, creating bright and airy living spaces.
The apartments feature spacious balconies that open up to serene, landscaped gardens, providing residents with beautiful outdoor views and a sense of tranquillity. Built with premium-quality fixtures and finishes, every home reflects superior craftsmanship and attention to detail. The efficient use of space across all configurations ensures a perfect balance of privacy, convenience, and modern living, making The Prestige City Bidadi an ideal choice for discerning homebuyers.
FAQs
1. What varieties of floor plans are available at The Prestige City Bidadi?
The Prestige City Bidadi offers thoughtfully designed 1, 2, and 3 BHK premium apartments, each crafted to suit different family sizes & lifestyle preferences. Every unit features modern layouts, spacious interiors, and functional designs to ensure comfort and style.
2. How efficiently are the apartments designed in The Prestige City Bidadi?
Each apartment at The Prestige City Bidadi is designed with optimal space utilization, ensuring minimal wastage and maximum functionality. The layouts allow for ample natural light, cross ventilation, and well-defined areas for living, dining, and recreation.
3. What is the floor area range of the apartments in The Prestige City Bidadi?
The apartments in The Prestige City Bidadi are available in a large range of sizes, catering to different needs and budgets. The 1 BHK units are compact and efficient, while the 2 and 3 BHK homes are more spacious, offering larger living and bedroom areas suitable for families.
4. Are the floor plans designed as per Vaastu principles?
Yes, The Prestige City Bidadi floor plans are designed in alignment with Vaastu principles to ensure positive energy flow and harmony. Each home is planned to offer a balanced and peaceful living environment while maintaining modern architectural aesthetics.
5. Can I view or download The Prestige City Bidadi floor plans?
Yes, interested buyers can view or download the detailed floor plans of The Prestige City Bidadi from the official Prestige Group website or by submitting an enquiry form. The plans provide a complete layout overview of room dimensions, flow, and orientation for better understanding.
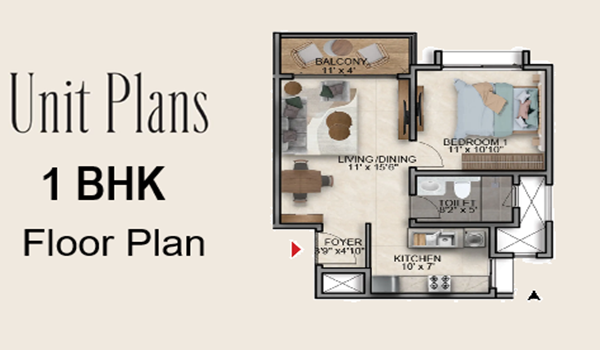 1 BHK Floor Plan
1 BHK Floor Plan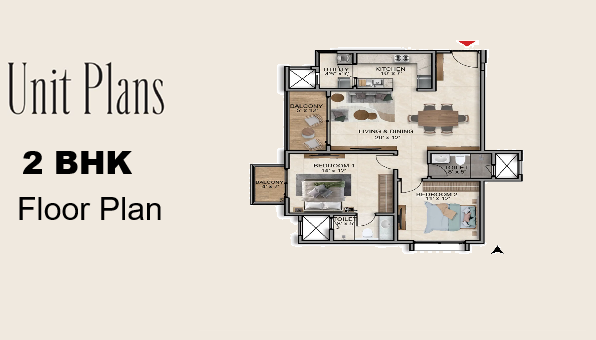 2 BHK Floor Plan
2 BHK Floor Plan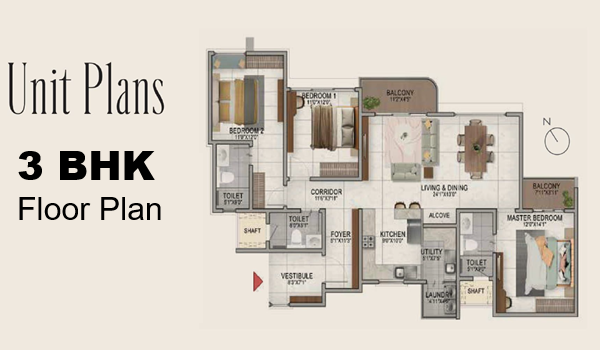 3 BHK Floor Plan
3 BHK Floor Plan