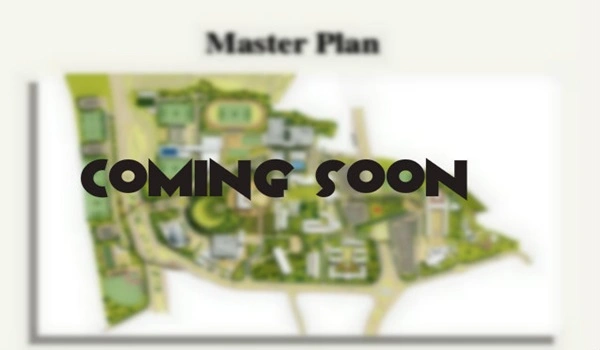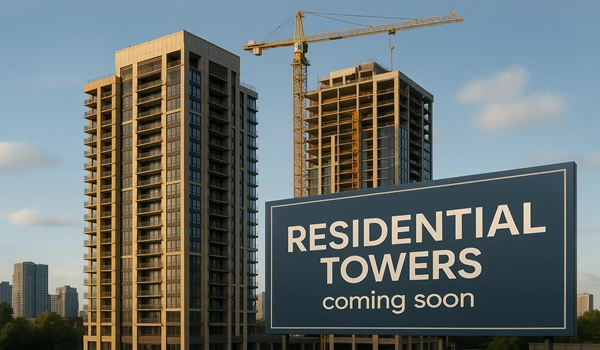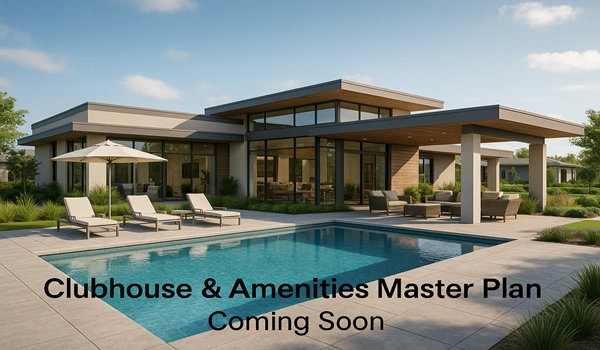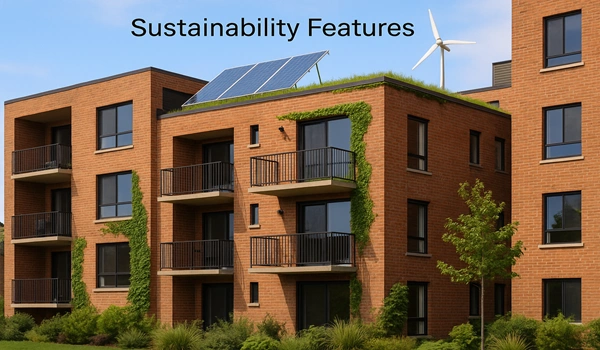The Prestige City Bidadi Master Plan
The Prestige City Bidadi master plan is expansive and thoughtfully planned over 139-acre in Bidadi, South Bangalore. An integrated township, the master plan reflects a perfect harmony between modern urban design and sustainable living, offering residents a serene yet connected lifestyle.

The township integrates residential zones, commercial spaces, and lush green landscapes, ensuring a well-balanced community. Over 70% of the total land area is dedicated to open and green spaces, including landscaped gardens, tree-lined avenues, and recreational zones.
The township integrates residential zones, commercial spaces, and lush green landscapes, ensuring a well-balanced community. Over 70% of the total land area is dedicated to open and green spaces, including landscaped gardens, tree-lined avenues, and recreational zones.
Designed by leading architects and planners, the master layout ensures efficient space utilization, wide internal roads, and safe pedestrian pathways — creating a seamless flow between homes, amenities, and nature.
Each residential block is placed strategically to optimize natural light, cross-ventilation, and privacy. The design promotes community interaction through well-planned social and leisure zones.
Layout Highlights
The Prestige City Bidadi master layout has been meticulously designed to provide a premium township experience. Every aspect of the plan reflects Prestige Group’s commitment to world-class design and functionality.
Key Design Highlights:
- Well-defined entry and exit points with 24/7 security
- Wide internal roads for smooth vehicle movement
- Jogging tracks, cycling paths, and walking trails
- Landscaped gardens and open-air seating areas
- Children’s play zones and outdoor sports courts
- Dedicated clubhouse in each residential cluster
- Future-ready commercial zones for retail and offices
- Ample parking for residents and visitors
Residential Towers

The project features multiple high-rise towers designed with contemporary architecture and superior specifications. Each tower is carefully positioned to offer scenic views of gardens, clubhouses, and open spaces.
Apartment Configurations:
- 1 BHK Apartments: Compact homes ideal for singles or first-time buyers
- 2 BHK Apartments: Well-planned layouts for small families
- 3 BHK Apartments: Spacious homes with premium finishes
Each residence features large balconies, functional layouts, and smart space utilization to enhance comfort and natural light.
Clubhouse & Amenities Master Plan

The township includes a 35,000 sq. ft. clubhouse, thoughtfully designed as a hub for recreation, fitness, and community gatherings. It complements the modern lifestyle of Prestige residents with premium indoor and outdoor facilities.
Key Clubhouse Amenities:
- Swimming Pool & Kids Pool
- Fully Equipped Gymnasium
- Multipurpose Hall & Party Lounge
- Indoor Games Area (Billiards, Table Tennis, etc.)
- Jogging & Cycling Tracks
- Yoga Deck & Meditation Zones
- Cafeteria & Reading Lounge
- Co-working & Wi-Fi-enabled spaces
- Landscaped Lawns & Amphitheatre
- 24/7 CCTV Surveillance & Security
The clubhouse integrates social and wellness experiences within a secure and luxurious environment.
Sustainability Features

The Prestige City Bidadi is built on the principles of eco-conscious design and sustainable development. The project incorporates green building standards to minimize its environmental footprint and promote healthy community living.
Key Eco-Friendly Features:
- Rainwater harvesting systems
- Solar-powered lighting in common areas
- Sewage treatment plant (STP)
- Waste segregation and composting units
- Energy-efficient building materials
- Tree-lined walkways and air-purifying plants
The Prestige City Bidadi Master Plan is designed to deliver a complete township experience — a blend of luxury, sustainability, and community living. The strategic layout integrates residences, retail spaces, and greenery to foster a self-sustaining ecosystem.
Every element — from road placement to landscape design — is created to enhance comfort, accessibility, and safety. The township redefines urban living by offering a modern lifestyle amidst nature, ensuring that residents enjoy both convenience and tranquility every day.
FAQs
1. What is the total land area of The Prestige City Bidadi?
The Prestige City Bidadi spans a vast 139-acre township in South Bangalore. The master plan has been designed to integrate luxury residential zones, commercial spaces, and lifestyle amenities within a green and sustainable environment.
2. How much open space is planned within The Prestige City Bidadi township?
Over 70% of the total land area in The Prestige City Bidadi is dedicated to open and green spaces. The master layout includes landscaped gardens, parks, and tree-lined avenues, ensuring a healthy and peaceful environment for residents.
3. What type of homes are available in The Prestige City Bidadi master plan?
The project offers 1, 2, & 3 BHK apartments thoughtfully designed for comfort, functionality, and natural ventilation. Each home features modern architecture, spacious layouts, and scenic views of landscaped greenery.
4. What amenities are included in The Prestige City Bidadi master layout?
The master plan features a 35,000 sq. ft. clubhouse, multiple sports courts, jogging and cycling tracks, children’s play zones, and landscaped gardens. It also includes commercial zones, dedicated parking, and wide internal roads for easy accessibility across the township.
5. How is The Prestige City Bidadi master plan designed to ensure sustainability?
The township follows eco-friendly design principles with features like rainwater harvesting, solar lighting, waste management systems, and energy-efficient infrastructure. These initiatives reduce the project’s carbon footprint while promoting a greener, healthier lifestyle for residents.