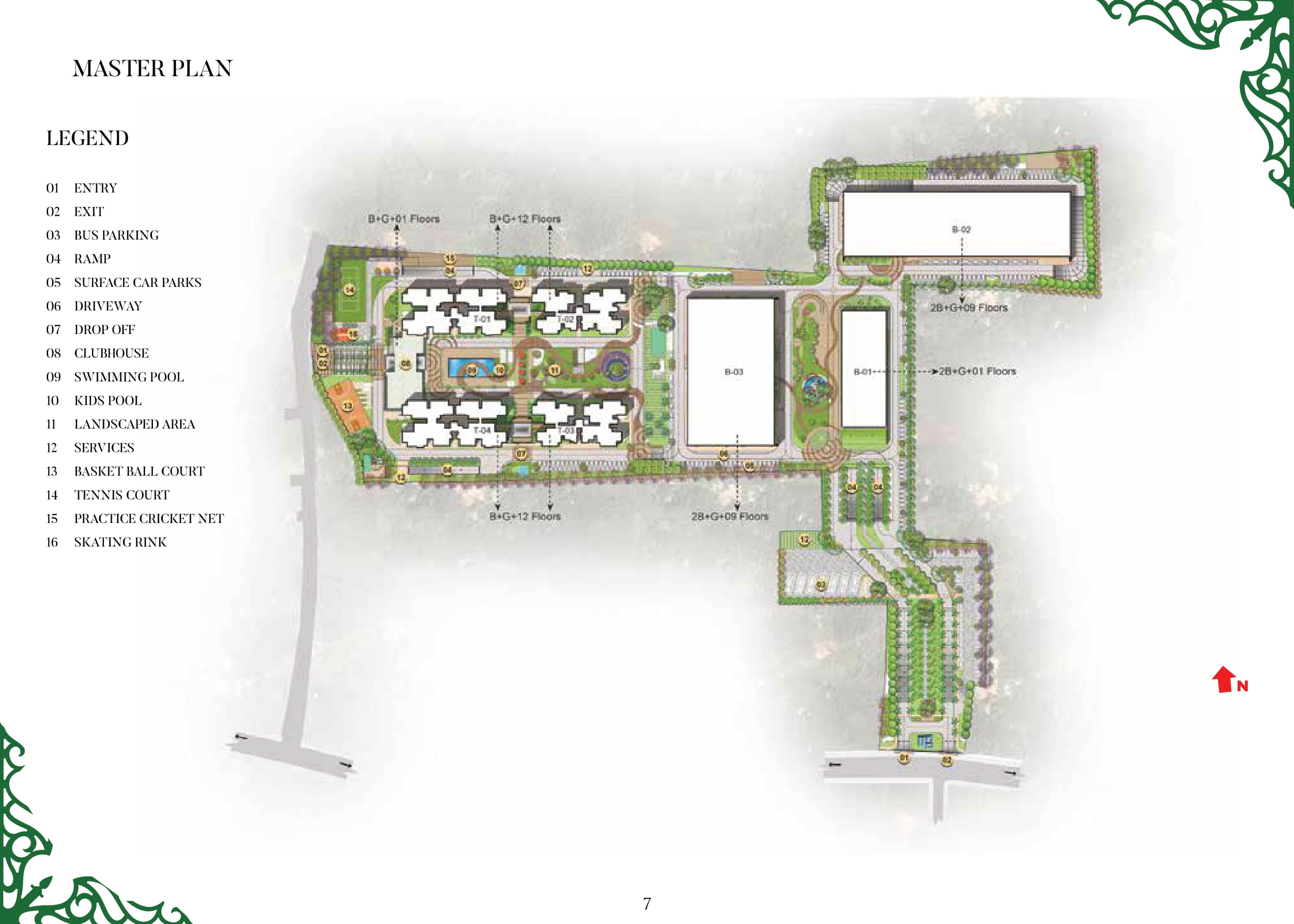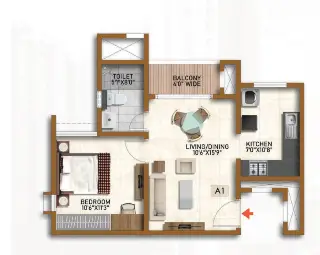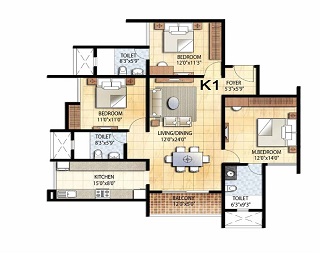1,2 & 3 BHK APARTMENTS Panathur Road
1,2 & 3 BHK APARTMENTS Panathur Road
The artistic concept, the outlines, and the unrivaled comfort of housing developments identify them. With their insights and the appropriate selections, Prestige Green Gables establishes a precedent for defining house floor plans, providing their cherished residents with an incomparable living experience. The Prestige Group's new residential community is soon open in South Bangalore's Kadubeesanahalli premium region, close to all essential social and physical infrastructural services. It is planned to build a massive parcel with high-end equipment and facilities. Prestige Green Gables features luxurious high-rise condominiums of various sizes and phases, surrounded by open spaces, waterscapes, lush landscaping, and a flowering courtyard. The project currently has the required permits and approvals from the responsible authorities. This community features one, two, or three-bedroom homes designed with proper spatial geometry, room placement techniques, and the Vaastu approach, providing well-ventilated homes with ample natural light and fresh air.
A massive entrance pavilion with water capabilities, green open zones, and security checks are all shown in the Prestige Green Gable Master Plan. On the grounds, a high-rise residential structure has one-, two-, and three-bedroom apartments with opulent decor. Within the concrete system on the site, a balanced green zone maintains an acceptable ratio of open space to the construction area. The project is a staged development that will be finished over time.
Prestige Green Gables offers a unique set of features, specifications, and other benefits. A beautiful courtyard, forest-themed orchards with greenery and lush woodlands, tree-lined pathways, aquatic ponds, automobile driveways, well-planned parking, and stunning parking are among the amenities given by this project. A clubhouse, a well-equipped gym, and yoga are all available. Deck, aerobics studio, salon & spa, ATM, grocery store, multipurpose hall, indoor sports facility, theater, children's play zone, table tennis room, squash court, coffee shop, library, guest room, cricket pitch with practice net, Badminton courts, half basketball courts, community gardens with seating, bike paths, jogging trails, senior zones, clinics, reflective trails, pet parks, organic gardens, sandy children's play zones, crash, street lighting, site-wide CCTV.
 Project Status
Project Status
New Launch
 Project Location
Project Location
Panathur Road
 Unit Variants
Unit Variants
1,2 & 3 BHK
 Starting Price
Starting Price
Onrequest
 Size Range
Size Range
661-1933 Sq Ft
 Land Area
Land Area
14.2 Acres
 No. of Units
No. of Units
406
 No of Floors & Towers
No of Floors & Towers
G + 12 Floors & 4 Towers
 Possession
Possession
Jun 2025 Onwards
 Master Plan
Master Plan
 1 BHK
1 BHK
 3 BHK
3 BHK
| Unit Type | Saleable Area | Price |
|---|---|---|
| 1 BHK | 661 Sq Ft | Onrequest |
| 2 BHK | 1102 Sq Ft | Onrequest |
| 3 BHK | 1405-1933 Sq Ft | Onrequest |

Prestige Group has firmly established itself as one of the leading and most successful developers of real estate in India by imprinting its indelible mark across all asset classes. Founded in 1986, the group’s turnover is today in excess of Rs 3518 Cr (for FY 15); a leap that has been inspired by CMD Irfan Razack and marshaled by his brothers Rezwan Razack and Noaman Razack. Having completed 210 projects covering over 80 million sq ft, currently the company has 53 ongoing projects spanning 54 million sq ft and 35 upcoming projects aggregating to 48 million sq ft of world-class real estate space across asset classes. In October 2010, the Prestige Group also successfully entered the Capital Market with an Initial Public Offering of Rs 1200 cr.